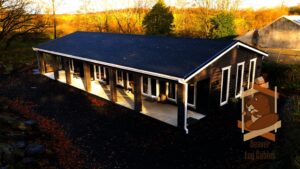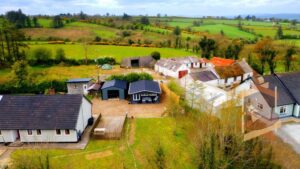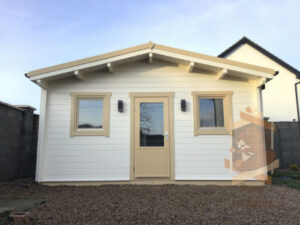Spa & Glamping Site
Project Description
For this project our client wanted to create a Spa and glamping site at their home location. Our client had picked a number of different styles of Log cabins to use on their site for spa and glamping. A sauna & hot tub was added for customers when they are getting spa treatments.
There are 8 different types of log cabins starting from small to large ones on site, They also start at a 45mm log up to a 70mm log thickness. These log cabins are fitted with upgraded click flooring, double glazed windows & doors and insulation roof & floor to keep the heat inside the cabins. All the cabins are fitted with a heating system with low radiators. Larger log cabin is fitted with a living room area, bedroom area, dinning area and bathroom area, which is fitted with toilet, sink and shower.
On this project our popular log cabin ‘Big Ben’ is being used as a bar area with entertainment when guest stay over when glamping, it is also being used as an area for afternoon tea when finish with spa treatments. Log cabin is fitted with decking at the front which can be used for a sitting area when the weather is beautiful.
Look at the amazing BBQ hut which is named on site as ‘Hungry Den’. BBQ Hut is a fab hut to cook some food inside and is fitted with a large sitting area inside to chill with family and friends.
Our team at Beaver log cabins carried out all grounds work on-site, build of the log cabins, painted the cabin’s outside and inside using the correct paint that is used for log cabins. This site is finished with stoning and beautiful flower beds which also was carried out by our team at Beaver log cabins.








































